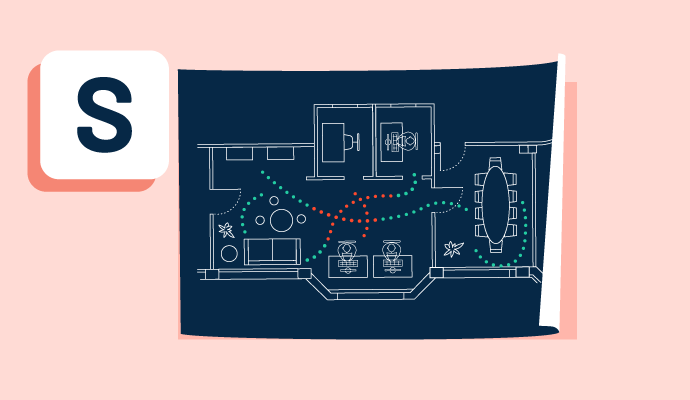What is space planning?
Space planning is a methodology used to determine the most functional layout for a room or area, with the ultimate goal of creating an environment that supports the wellbeing and productivity of its occupants. Companies often choose retail space planning software to help assist in managing and optimizing physical stores by using visual representations of each location.
Types of space planning
There are a few types of space planning. The types vary based on the area's intended purpose and technique used.
- Office space planning is used by facility planners to optimize the utilization of office space. This is commonly done using facility management software.
- Retail space planning determines where and how products are placed in the store for maximum conversions.
Space planning techniques
In addition to types, there are also specific space planning techniques that should be considered. These techniques are:
- Bubble plan: A simple drawing of the room that uses circles to outline what activities will take place and define the relationships between those activities.
- Scale plan: A more detailed plan that shows the layout of items within the area. Often created with space planning software like computer-aided design (CAD) or building information modeling software (BIM).
- Parametric modeling: A planning technique that automatically applies predefined rules, like a color scheme, to the entire area.
- Space syntax: A more complex technique that investigates the relationships between spatial layout and human behavior to navigate spaces that house many conflicting uses.
Benefits of using space planning
Space planning helps companies create functional spaces that promote productivity and employee satisfaction. Below are some of the benefits that result from space planning:
- No wasted space: Space planning helps companies map out every inch of the area, maximizing the office area to its fullest potential.
- Every space has a purpose: Defining a specific use for each room in the office helps everyone know which space is being used, when, and for what purpose. This improves overall efficiency and shows managers when extra space is needed. It also identifies underutilized areas that leave the company paying unnecessary rent and energy costs.
- Growth plan: The more a company grows, the more space it needs. Without space planning, the resulting uncertainty can stifle company growth. Knowing what's available, how it’s being used, and what adjustments can be made if more space is needed takes the stress out of potentially expanding.
- Modernize the workspace: Space planning allows office managers to modernize the workspace for maximum efficiency and employee satisfaction. Employees crave flexibility over the standard cubicle structure. With space planning, employee feedback can be implemented to improve the workspace and boost employee satisfaction.
Basic elements of space planning
This strategy requires companies to examine how rooms are utilized and identify possible improvements. Here are the four key elements of the space planning process:
- Insight data: Historical data and trends are studied to determine how the organization utilizes its space
- Real-time records: Details of how the company is using its workplace at the time of space planning
- Space optimization: Insight data and real-time records are studied to determine needed improvements
- Cost reduction: Analyze how real estate costs can be reduced during the optimization process
Space planning best practices
Space planning requires a delicate balance between maximizing utilization and overcrowding the area. Ultimately, organizations must keep employee needs at the forefront of the space planning process. This can be accomplished through the following best practices.
- Space allocation and layout: Start with examining available area and creating a floor plan that makes the most of the available square footage. Prioritize employee accommodation to achieve the right balance of utilization.
- Natural elements: Lighting and natural elements like plants and greenery can boost the mood, focus, and health of occupants.
- Color and texture: For optimal employee engagement and productivity, space planning must incorporate complementary colors and textures.
- Sound control: Space planning is key to managing workplace noise. Workplaces with open floor plans might benefit from dividing the common areas into designated quiet and collaborative segments. Design elements that reduce noise should also be used.
- Comfort and accessibility: Comfort is essential to productivity and necessary for proper space planning. Companies should be accommodating and provide ergonomic, supportive furniture and work-free spaces for breaks. Space planning must also prioritize accessibility, diversity, and inclusion, making the office a productive space for people with differing abilities.

Martha Kendall Custard
Martha Kendall Custard is a former freelance writer for G2. She creates specialized, industry specific content for SaaS and software companies. When she isn't freelance writing for various organizations, she is working on her middle grade WIP or playing with her two kitties, Verbena and Baby Cat.

















