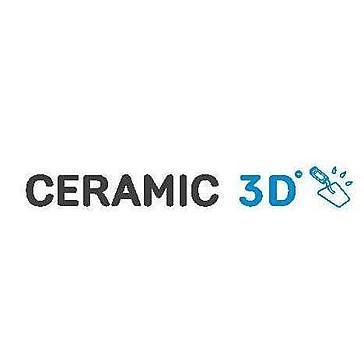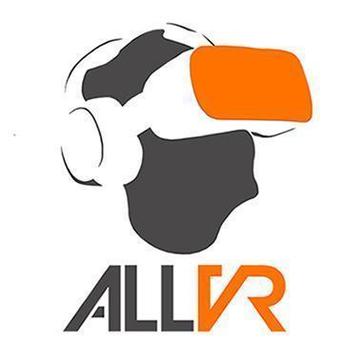Architecture Software Reviews Summary
The 400 Architecture software reviews on G2 are generated from qualitative and quantitative feedback from real users to help you compare and research the best software product for your business. Currently there are 115 Architecture software products listed on G2. Based on ratings and quantity of reviews, these are the most popular:
- Archicad (4.6-star rating with 193 reviews)
- RoomSketcher (4.5-star rating with 30 reviews)
- SoftPlan (4.2-star rating with 20 reviews)
- Bluebeam Revu (4.6-star rating with 17 reviews)
- Chief Architect Premier (4.6-star rating with 16 reviews)
G2 users review Architecture software products based on criteria relating to user experience, setup, and support. On a scale of 1-10, users rate the Architecture software tools on G2 as follows:
- Ease of Setup: 8.5/10 average user rating
- Ease of Use: 8.4/10 average user rating
- Quality of Support: 8.3/10 average user rating
Along with rating Architecture software based on user criteria, G2 reviewers also provide ratings for Architecture software features and capabilities. Currently the highest rated features of Architecture software reviewed on G2 are:
- Collaborate (93% average rating)
- File Editing (92% average rating)
- Visual Fidelity (91% average rating)
- File Support (91% average rating)
- Functionality (90% average rating)
Architecture software users on G2 also compare the more specific features of these products. Below are the more specific features they find to be the most important when researching the best Architecture software tools:
- Work Together (96% average rating)
- Multiple Users (96% average rating)
- Downloadable Application (95% average rating)
- OBJ Compatible (94% average rating)
- Engage (94% average rating)
Architecture Software Review Snippets
| Questions | Responses |
|---|---|
| Here is what users liked best about these popular Architecture software products. |
SketchUp: "SketchUp has made 3D modelling accessible to the multitudes."
- Joshua D., Architectural Visualization, Small-Business (50 or fewer emp.)
Revit: "has great function-ability and allows you to edit not only buildings but plumbing, heating ect."
- Hannah T., Student at Greater Lowell Technical School, Small-Business (50 or fewer emp.)
D5 Render: "Very good quality, easy to use, compatible with the most popular 3D programs (SketchUp, 3DMax, Blender, ArchiCAD), a huge library of assets, and more."
- Ivan A., Architectural illustration and visualization Freelance, Small-Business (50 or fewer emp.)
|
| Here is what users disliked about these popular Architecture software products. |
SketchUp: "It is good that sketchup is compatible with V-Ray renderers, the program is the textures. The program produces very high contrast renderings."
- Nazifa V., Architectural Designer at Standard, Enterprise (> 1000 emp.)
Blender: "The user interface is horrible. It actually used to be worse, so they improved it but it's still horrible."
- Phil N., 3D artist / YouTuber , Small-Business (50 or fewer emp.)
Revit: "It’s hard to work with and doesn’t work in the way that you want it to"
- KayLee T., Interested In Business, Technology, and the Arts, Enterprise (> 1000 emp.)
|
| These are what users recommend to others considering these popular Architecture software products. |
SketchUp: "Learn shortcuts to faster switch between comands
Plugins are most benificial
Use 3d warehouse as much as you can you will find alot of work done you dont have to do"
- Ayat A., Architecture Graduate , Small-Business (50 or fewer emp.)
Revit: "try checking out revits YouTube channel for more tips or if you're struggling."
- Hannah T., Student at Greater Lowell Technical School, Small-Business (50 or fewer emp.)
Blender: "Dive in and keep swimming, don't be put off by new paradigms and reach out to the community for help when you need it."
- Christian K., Independent Animation Professional, Small-Business (50 or fewer emp.)
|
| These are the problems users said the software was solving and how it is benefitting them. |
SketchUp: "Able to create visually appealing design solutions and architectural visualizations to clients."
- Joshua D., Architectural Visualization, Small-Business (50 or fewer emp.)
Revit: "it's definitely great for what it's made for, makes great buildings with great details you can add in"
- Hannah T., Student at Greater Lowell Technical School, Small-Business (50 or fewer emp.)
D5 Render: "The development team works very hard and is willing to listen to the user community."
- Ivan A., Architectural illustration and visualization Freelance, Small-Business (50 or fewer emp.)
|




















